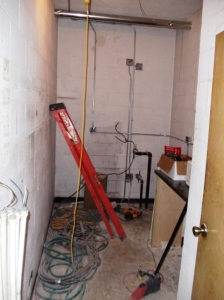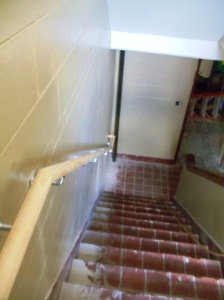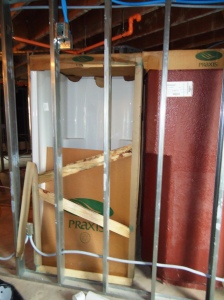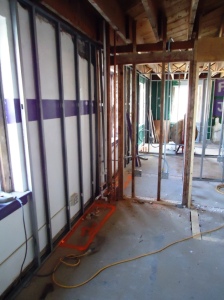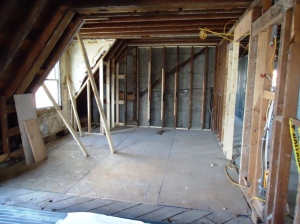Nearly eight months to the day that the first wall came down, the chapter house project is done. Lambda Nu is the one of the safest and most modern fraternity houses at the University of Nebraska. A few last-minute projects included replacing the patio area directly in front of the 1931 building and adding a railing to the 1964 addition to bring the building into current safety codes. A new front door was installed last week and landscaping will go in on Monday.
The house corporation is still accepting donations (the final construction bill is coming in at $1.6 million). Visit the How to Donate section for information on donating.
The completed living room — looking into the study room. The furnishing include new leather couches and chairs, side tables and art work (historical photos from Lambda Nu’s archives). The House Corporation was able to save the coffee table, piano, grandfather clock and library table.
Study room at the back of the living room. The conference table was acquired a few years ago and is heavily used resource in the chapter house. The chapter awards line the walls and the 1936 pledge class photo hangs over the fire-place.
The dining room features new chandeliers and is painted in a darker tan with a green hue. Lambda Nu’s former homes are featured on the walls. The original dining room tables were refinished for years of future service.
The room formerly known as B2 has been made into the Andersen Study Center and features a large study tabel and desks for students to complete homework. The old door that use to exit to the parking lot was blocked and filled in.
A ‘small’ television was added in the basement for brothers to gather and watch the big game on the big screen.
The back of the old diamond room now features of pool table, complete with purple felt. Several pool tournaments have already been held and this area is one of the most popular gathering places in the chapter house.
The hallways now feature composites. This hallway is 2nd old.
A new railing has been added to the balcony to bring it to current building codes. In addition, the floor was pitched and sealed to prevent leaking in the foyer below.











